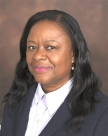The beautiful Great Falls home that you've been waiting for is now here. This house is the perfect combination of classic elegance with modern features and comfort. Each space will make you feel at home. Entering through an inviting foyer with marble floors to the ample and bright living room with its own fireplace, ideal for conversing. For a more relaxed setting and ideally placed for entertaining, the family room adjacent to the kitchen is the environment to enjoy multiple casual activities for the whole family. For those special occasions, a separate formal dining room is the perfect space for all festivities and celebrations. Kitchen and food lovers will enjoy cooking in the beautiful kitchen with its stainless steel top-of-the-line appliances, island and ample countertops to prepare all the food and a breakfast nook for convenient meals. An office adjacent to the family room provides a space perfect for reading, working, or studying with a view to the beautiful garden and trees. For convenience to entertain, a powder room is found on this level also. The laundry room is strategically placed next to the kitchen. On the second level, the main bedroom with two large closets and a spa-like bathroom will welcome you as you come upstairs. Two additional ensuite large bedrooms, along with two other bedrooms and a fourth bathroom complete this level. The fourth bedroom was converted into a large walk-in closet with an island for shoes and jewelry. This room can be easily reverted to a bedroom. The basement provides additional space for entertaining and recreational activities. There is currently a room being used as exercise room and a TV room. An extra wet bar allows for food and drinks to be stored and served downstairs. Two large storage rooms can be found at this level. When you step outside of the house you will be just as amazed as you are inside. There is a large deck outside the kitchen where you can enjoy al fresco dining. For the summer days, you'll have your own private pool! There is also a shed to storage all gardening tools. A 3-car garage is located on the back of the house and there is a long driveway for when your guests come visit. For nature and garden lovers, there is plenty of space to sit outside and enjoy all seasons on a 1.75 acre lot.
VAFX2189018
Residential - Single Family, Other
5
5 Full/1 Half
1988
FAIRFAX
1.72
Acres
Electric Water Heater, Well
Brick
Septic
Loading...
The scores below measure the walkability of the address, access to public transit of the area and the convenience of using a bike on a scale of 1-100
Walk Score
Transit Score
Bike Score
