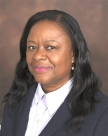Welcome to this immaculate, Cape Cod in Hillsboro / Purcellville, VA with a private retreat setting offering breathtaking sunrise and sunset views. This spacious custom built home is one you do not want to miss. Finished in place oak hardwood flooring on both the main and upper level hall and all bedrooms. Custom built-in shelves and cabinets in the family room frame the gas fireplace. Open flowing floor plan . Large bay windows in both the dining room and living room offer mountain vistas and sunset views. Detailed finishes like crown and chair molding throughout, The kitchen is updated with granite counters, tile backsplash, double ovens, cooktop, a butler pantry with a prep sink and additional counter space. A beautiful sunroom with cathedral ceilings, large arched windows, additional deck access for a tranquil workspace. The breakfast roomâs sunrise views out the bay window and spacious tray ceiling create the perfect space to enjoy morning coffee and breakfast to start the day. Upstairs, a loft area adds more flex space. The primary bedroom has hardwood flooring, a ceiling fan, huge walk-in closet, and recessed lighting. The bathroom has a double sink vanity, granite counter, jacuzzi tub and separate shower. 2 additional bedrooms and a Jack and Jill bathroom featuring ceramic tile, granite counters, and glass shower door. The fully finished basement includes a rec room for movie nights, a bonus room for guests, a full bath, and a laundry room plus additional storage room. Walk-up steps to a bulkhead for outside access. Outside, enjoy those amazing western Loudoun sunsets and mountain views from the covered front porch. Grill out and dine/ entertain on the side deck or enjoy the stars around the stone custom fire pit. Large front lawn and beautiful landscaping with matures trees. The 2-car garage is oversized and has built-in steps to a large storage space above it. There is an Amish built workshop that is 12 x 24' - it has power, wide plank wood flooring and electric keypad garage door with opener plus side door entry. There is an additional mower shed by driveway. More extras include a automatic generator, high-speed internet, a gated entrance, gutter guards. RV parking area in front and additional parking in driveway. Propane tank is owned, Alarm wired but not is use. 2019 Trane furnace inside and outside unit. Roof serviced and checked in 2024. Steps away from a neighborhood with privacy and views so you get the best of both worlds with NO HOA. Located minutes from Route 7 for convenient commuting, Purcellville dining and grocery stores, Enjoy the good life of western Loudoun breweries and wineries. Please No Drive Byes ...you cannot see the home from the street/road. It is tucked away so please use photos/ videos for reference.
VALO2073590
Residential - Single Family, Other
3
3 Full/1 Half
1994
LOUDOUN
3.21
Acres
Electric Water Heater, Well
Vinyl Siding
Private Sewer System
Loading...
The scores below measure the walkability of the address, access to public transit of the area and the convenience of using a bike on a scale of 1-100
Walk Score
Transit Score
Bike Score
