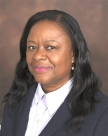Welcome to 7806 Blue Jasmine Court, a stunningly upgraded Revere model sited on a quiet cul-de-sac lot backing to trees in Springfieldâs popular Afton Glen. With beautiful landscaping, a driveway just sealed, distinctive garage doors and front door, this contemporary split level has outstanding curb appeal. Inside, each space has been thoughtfully designed and superbly executed. The fabulous great room showcases wood floors, a classic fireplace and soaring vaulted ceiling. The kitchen level has hardwoods everywhere except the baths. A bay window and five recessed lights add light and cheer to the eat-in chefâs kitchen with its rich cabinetry with brushed nickel hardware, classy stainless slate-finished appliances, Corian counters, and island with lots of storage and overhang for bar stool seating. Step from the kitchen into the awesome sunroom/screened porch, with walls of windows and skylights making this a super-inviting place to be. From there you have access to the Trex deck with steps descending to the impressive paver patio area - all private and all with great views of nature. Under the sun room is a large room with outside access that could be an amazing workshop or studio. The upper level has 3 bedrooms, 2 with box-bay windows. In the spacious ownerâs suite windows overlook trees and the renovated ownerâs bath has a modern tile floor with insets, shower with striking floor-to ceiling tile and a deep-soaking free-standing tub surrounded by more custom tilework. The hall bath, and the full bath on the lower level have also been stylishly reimagined with sleek, tasteful finishes. The lower level features elegant wide-plank ceramic tile floors, the 4th bedroom with 2 double-windows and a cool barn-style door, the third full bath, a swanky laundry room with lovely cabinetry, hardware and a utility sink and the delightful office/5th bedroom with exterior access. This home is all-neutral and ready to move into. The garage even has a climate-controlled crawl space for extra storage. All this plus an enviable location just off the Fairfax County Parkway and very close to Metro, all commuter routes, shopping and restaurants!
VAFX2181784
Residential - Single Family, Split Level
5
3 Full
1985
FAIRFAX
0.25
Acres
Gas Water Heater, Public Water Service
Vinyl Siding
Public Sewer
Loading...
The scores below measure the walkability of the address, access to public transit of the area and the convenience of using a bike on a scale of 1-100
Walk Score
Transit Score
Bike Score
